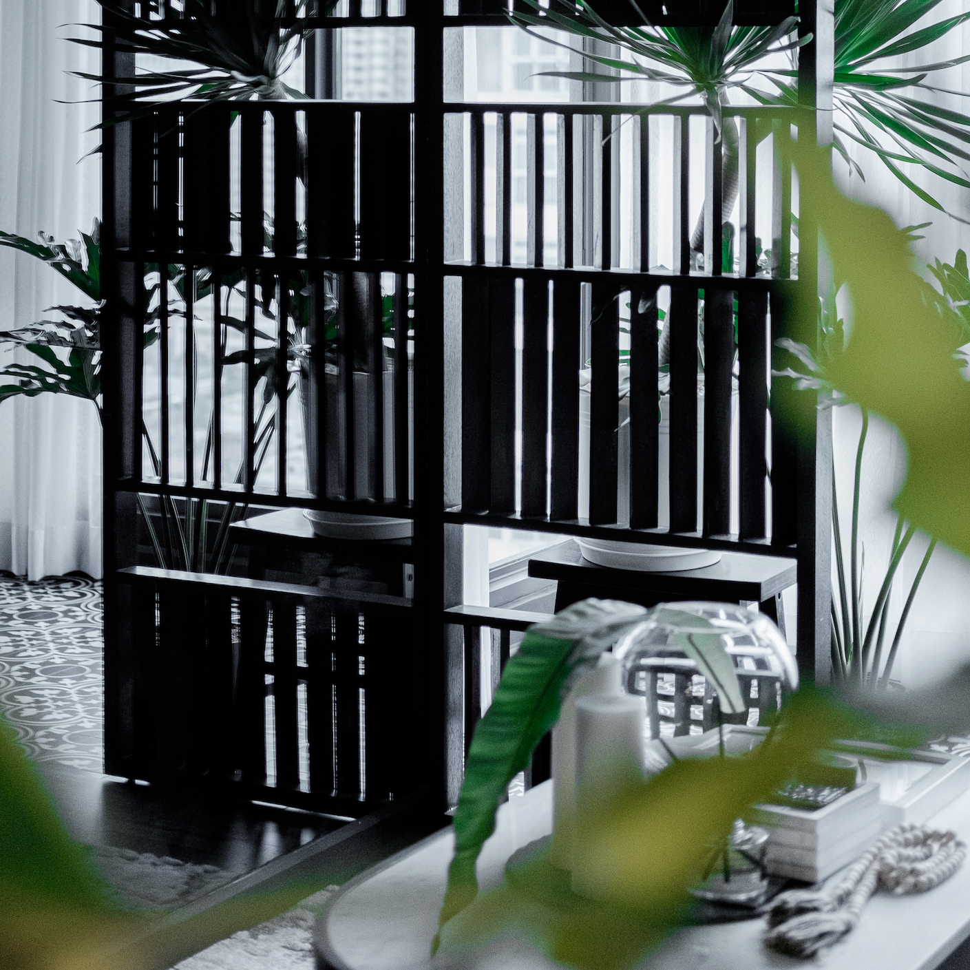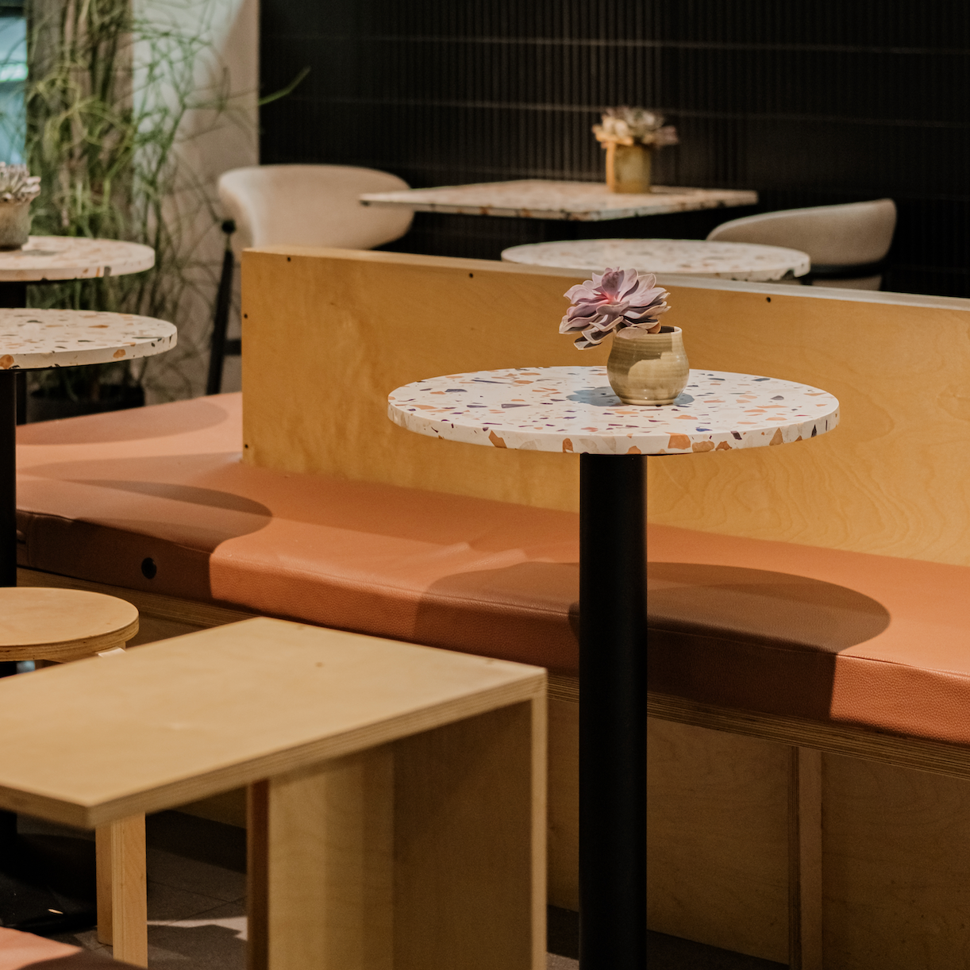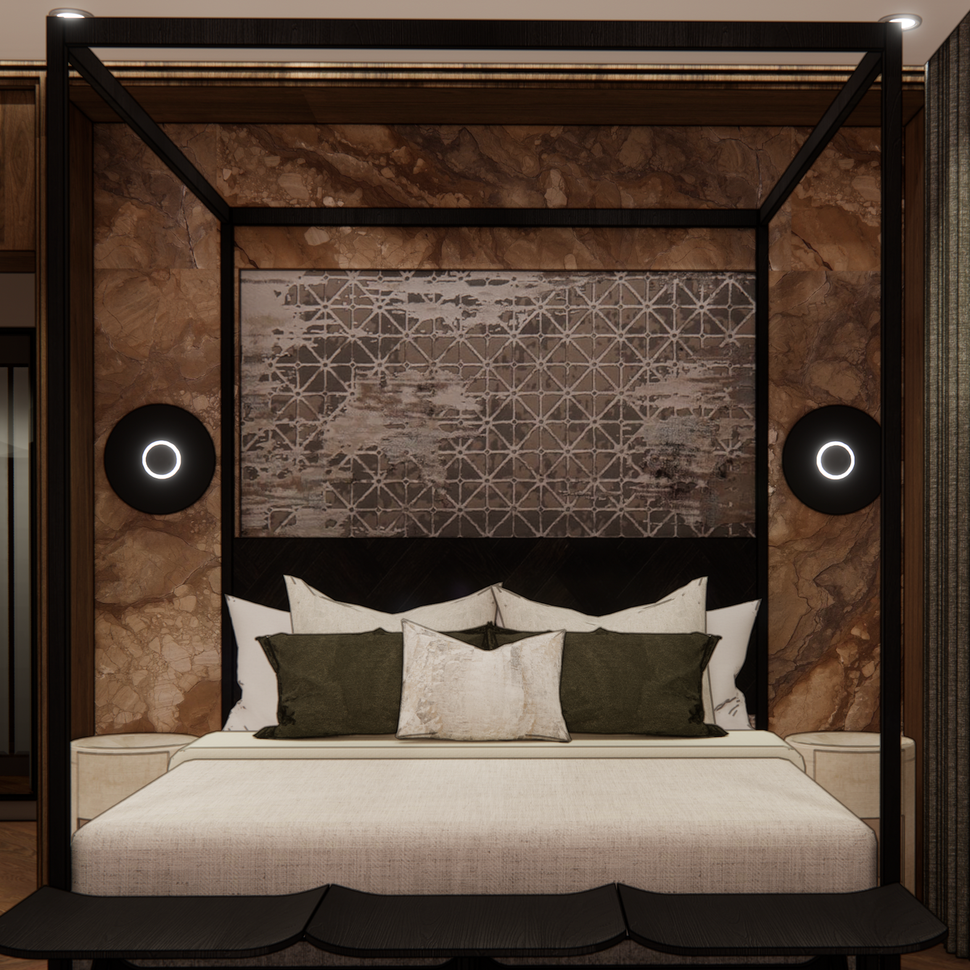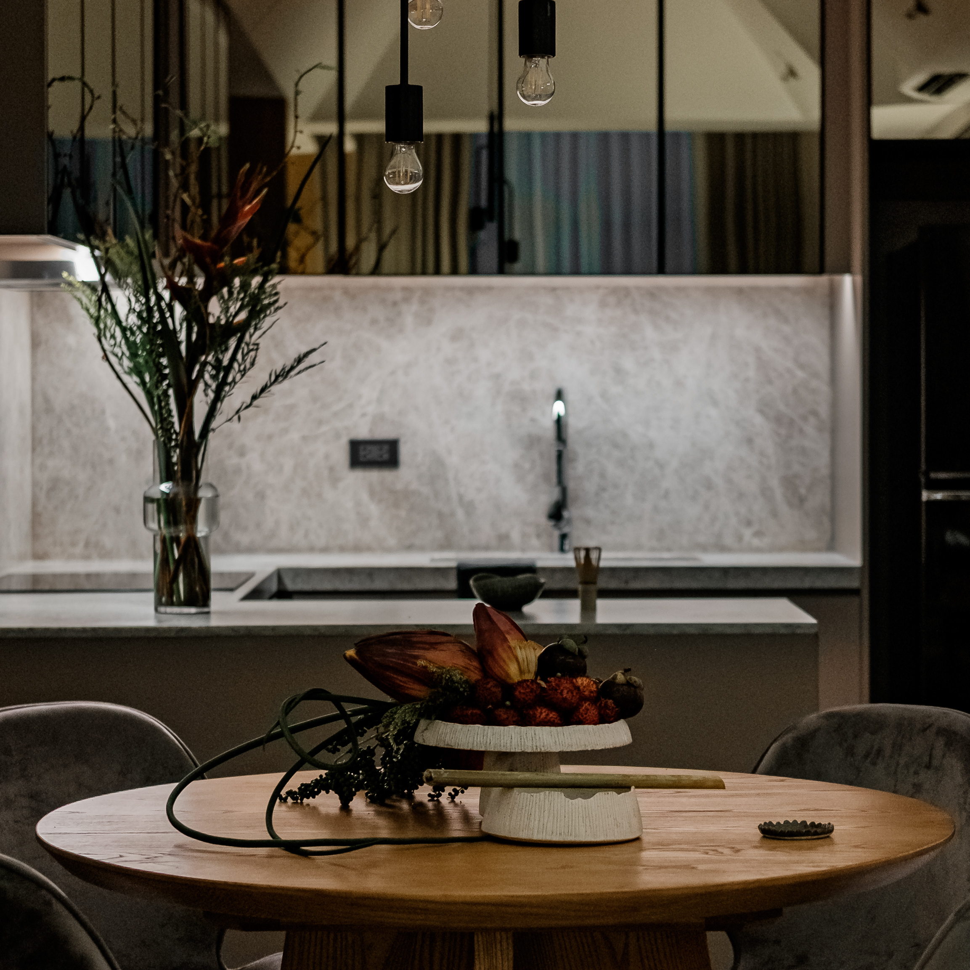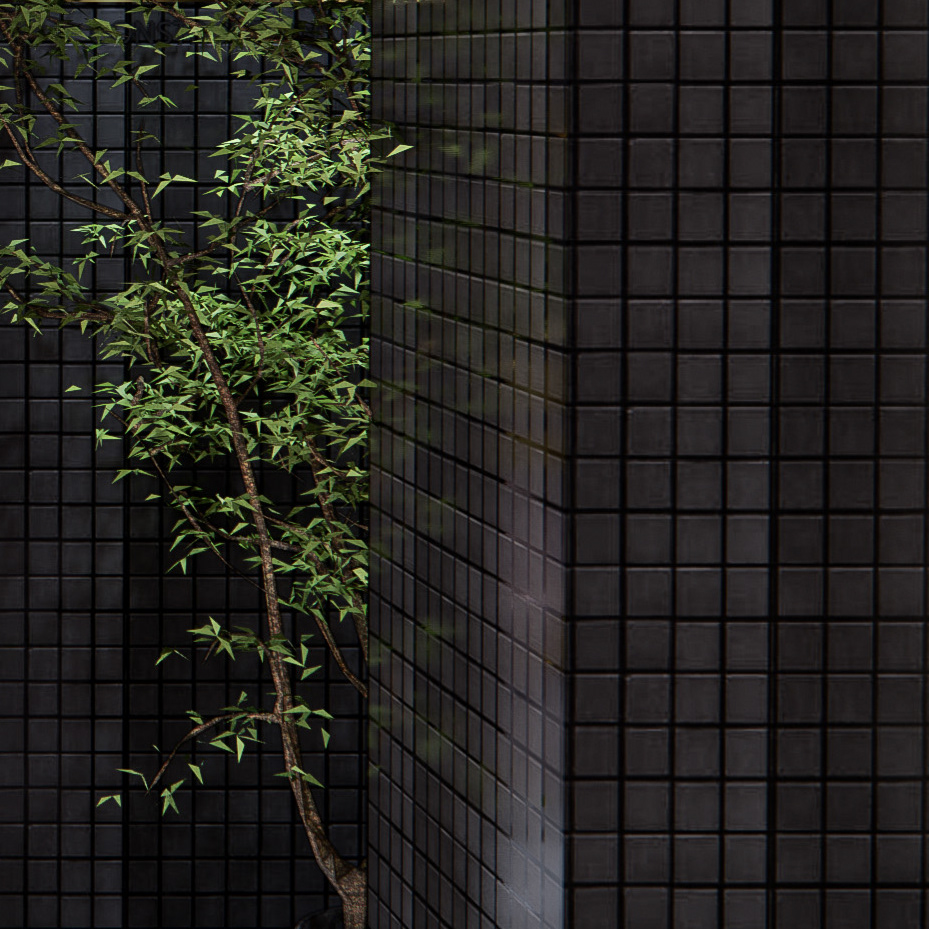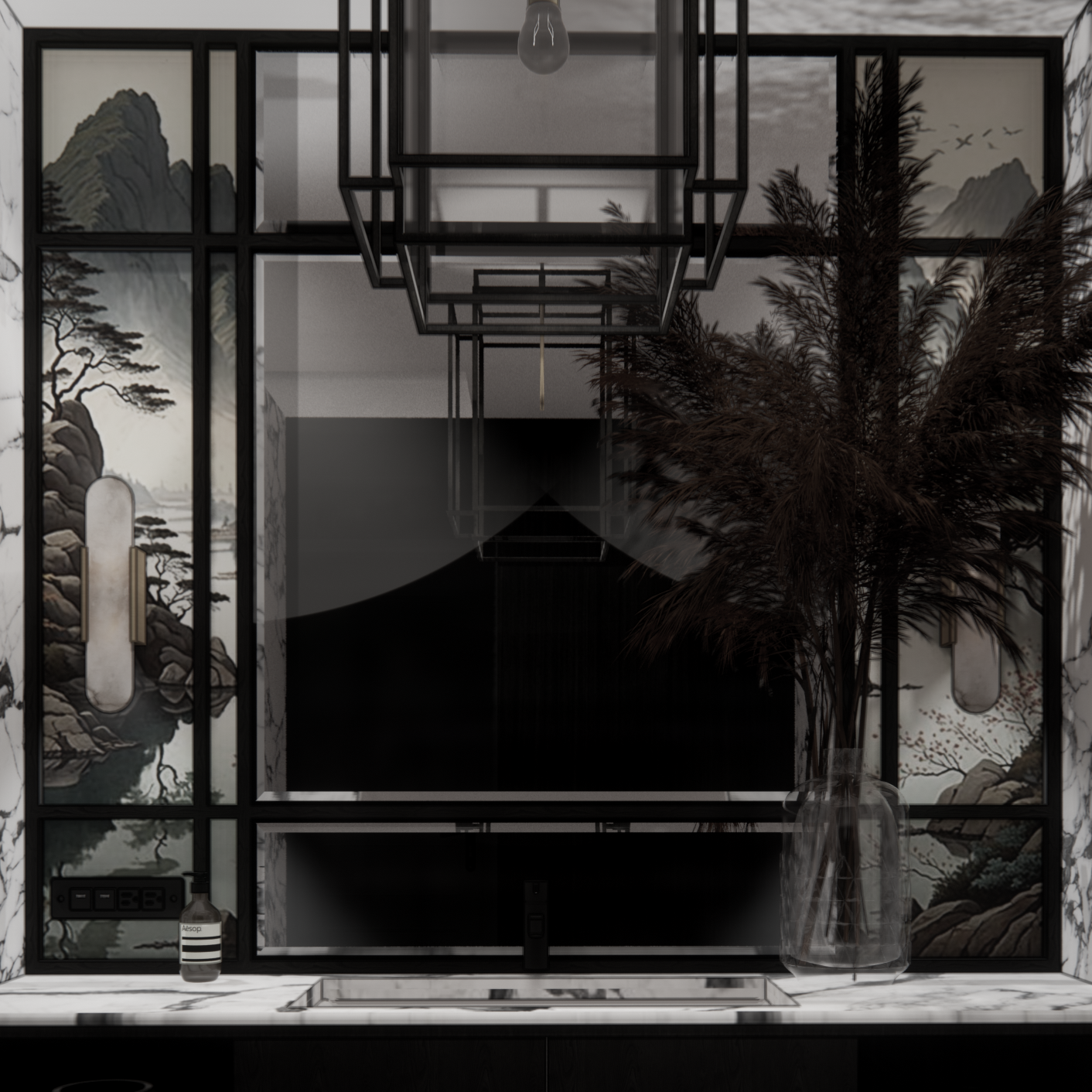Dilapidated and scant are a few words attached to the existing space when the clients acquired the property. With the hope of cultivating a space attuned with time and their lifestyle, a young couple with three kids embarked on a renovation of this 127 SQM—2-Floor residential home in Angeles, Pampanga.
Ground Floor, Main Area. (View from Main Entry)
Much of the ground floor's planning, and development leaned towards providing a kitchen and dining spaces that respond to the users' multifaceted requisites. A 6-8 seater dining space, an L-shape kitchen with an island counter, and an additional counter space allow various communal functions to transpire with flexibility and comfort.
Taking cues from the existing architectural setting, the design also desires to blur the separation between the interior and the exterior.
Visualization above shows ventilation of common areas.
Dining Area
With its limited floor space and adjacency to the stairs, the dining area space planning capitalized on the existing vestibule as a key in providing ample seating spaces with comfortable clearances. These visualizations reveal the interplay between the inside and the outside as one opens up to the other.
Materials and Finishes:
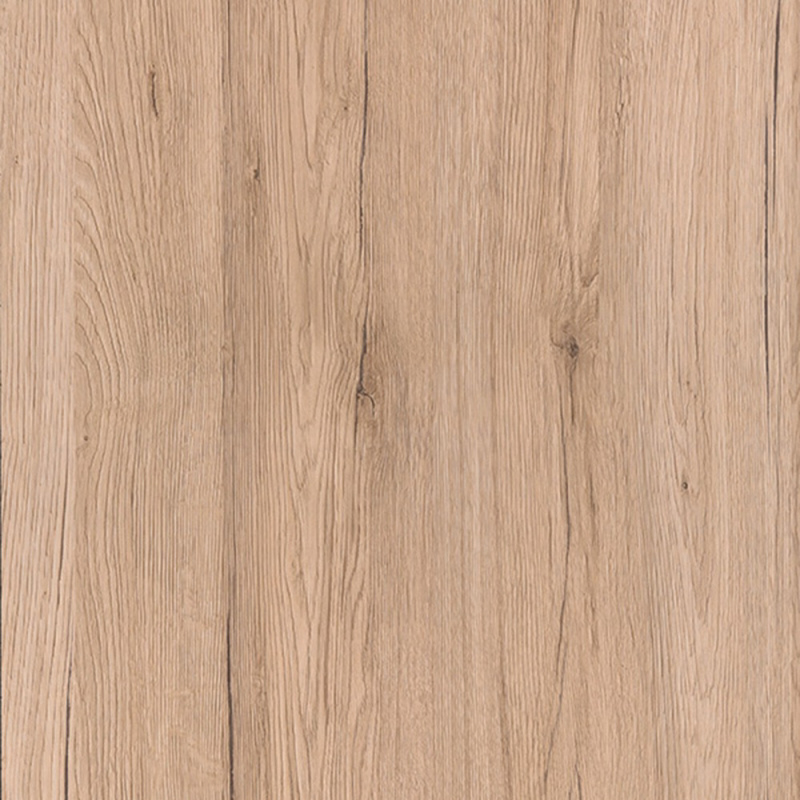
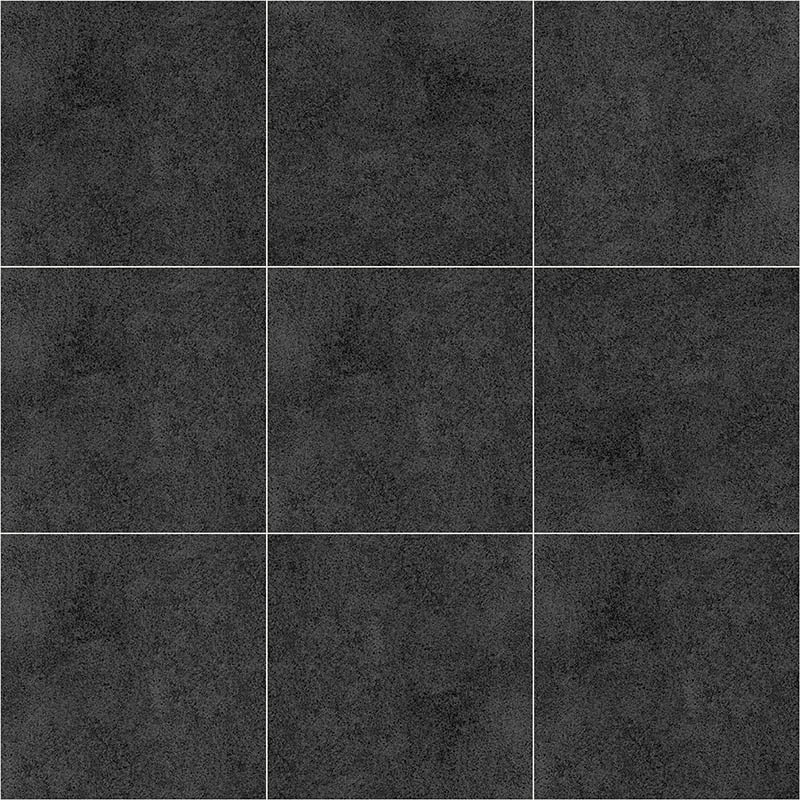

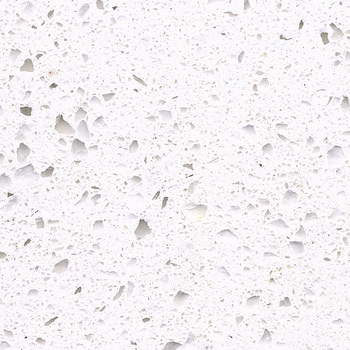


Initially serving as an economical and sustainable strategy, retaining the brick wall also sets off as an enthralling feature of the design as character emanates from it.
